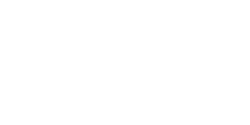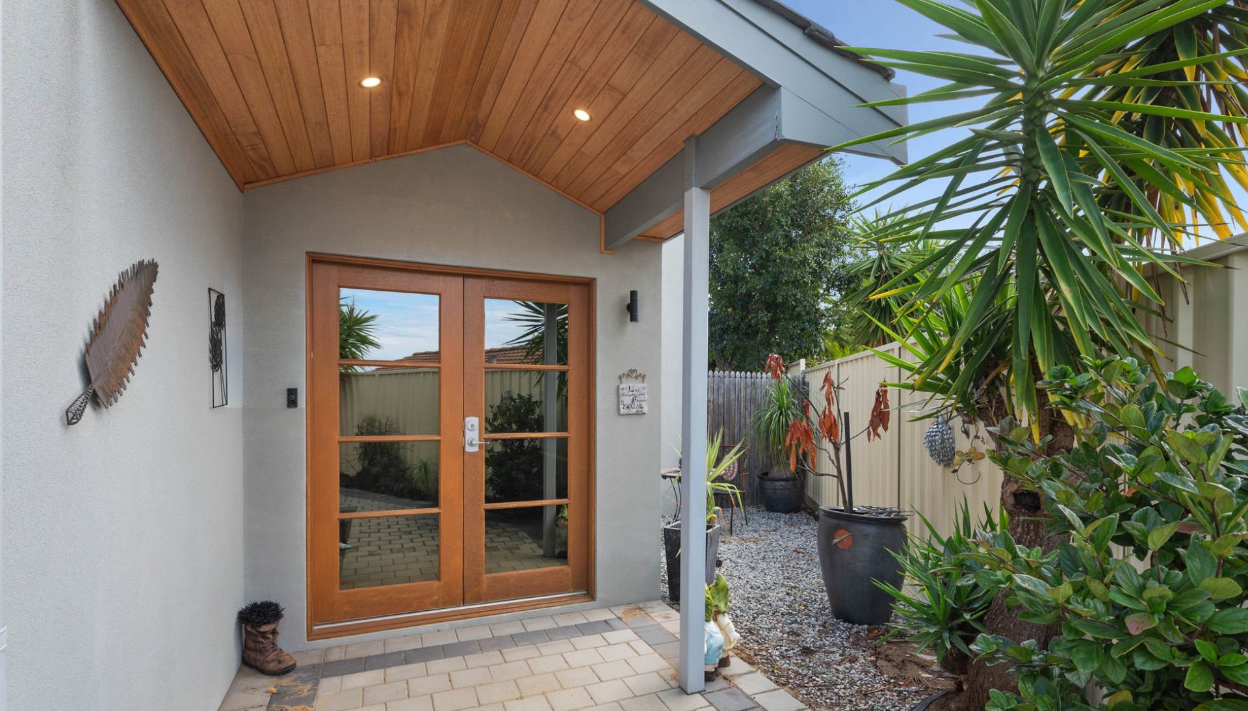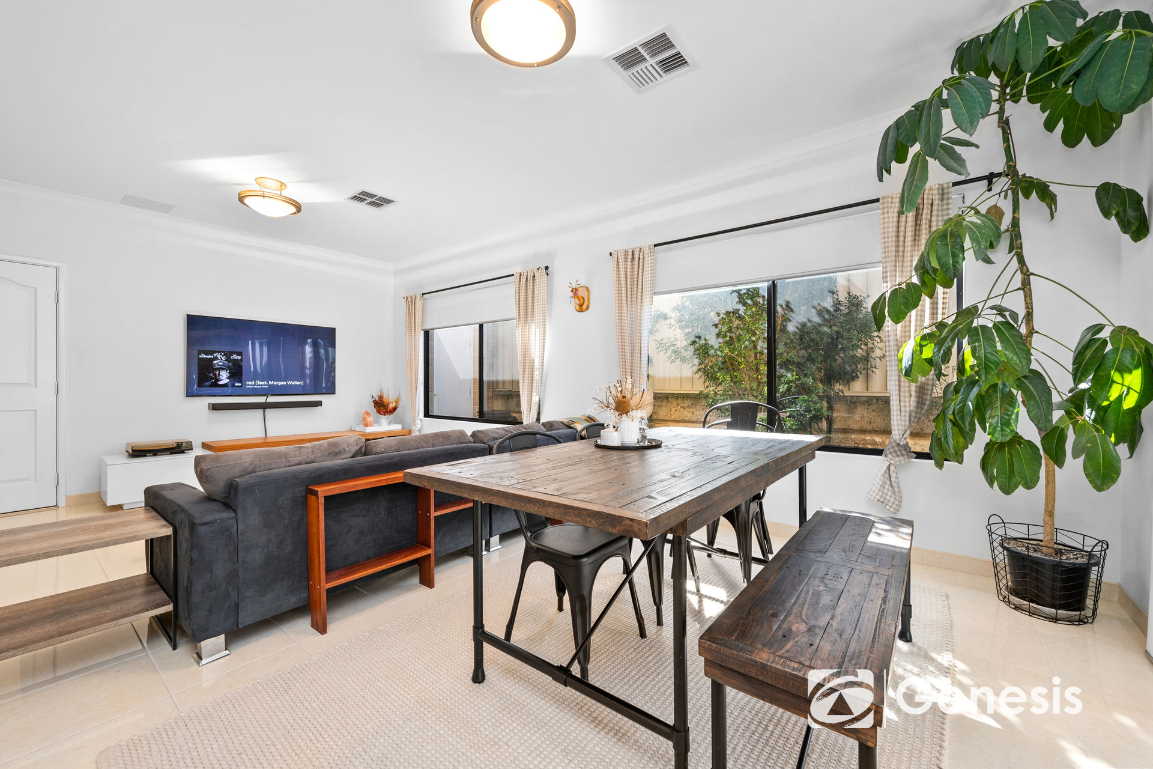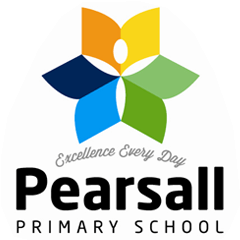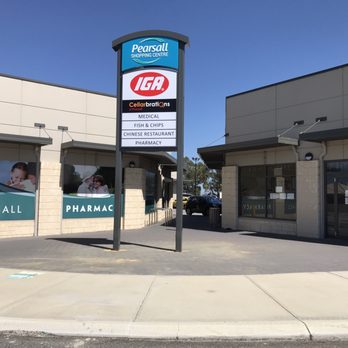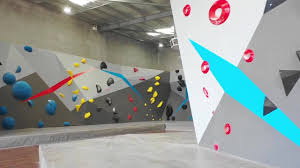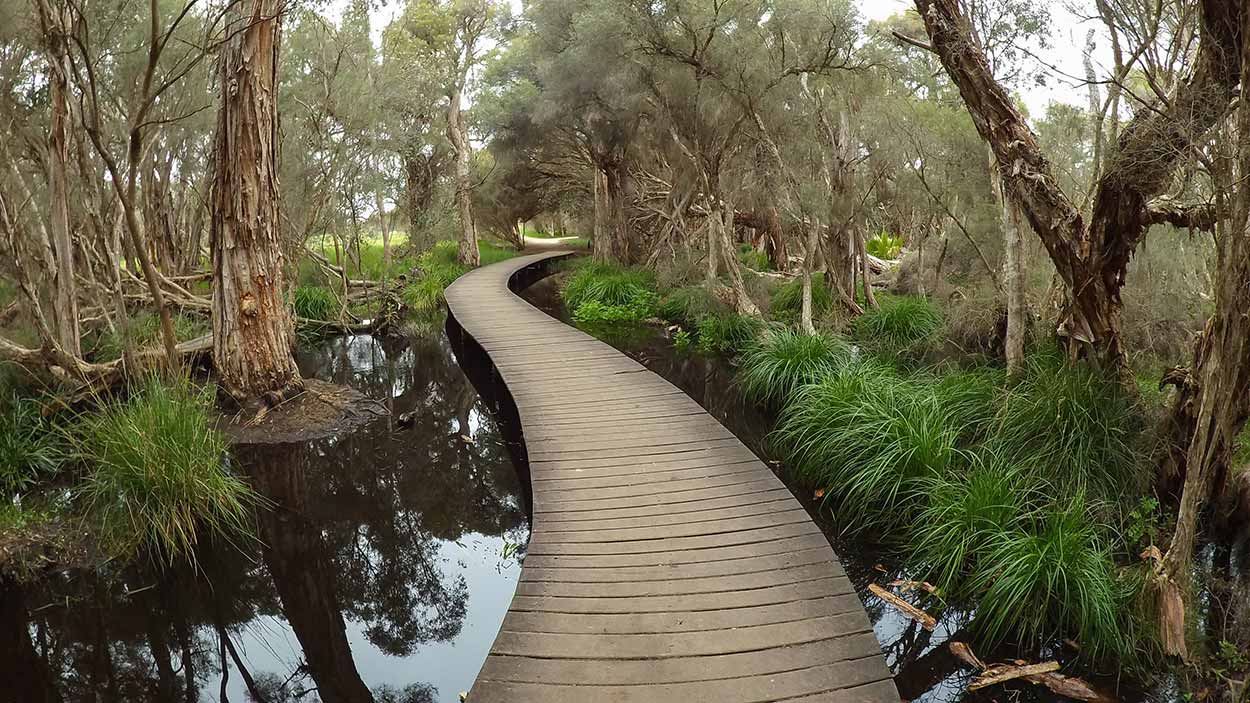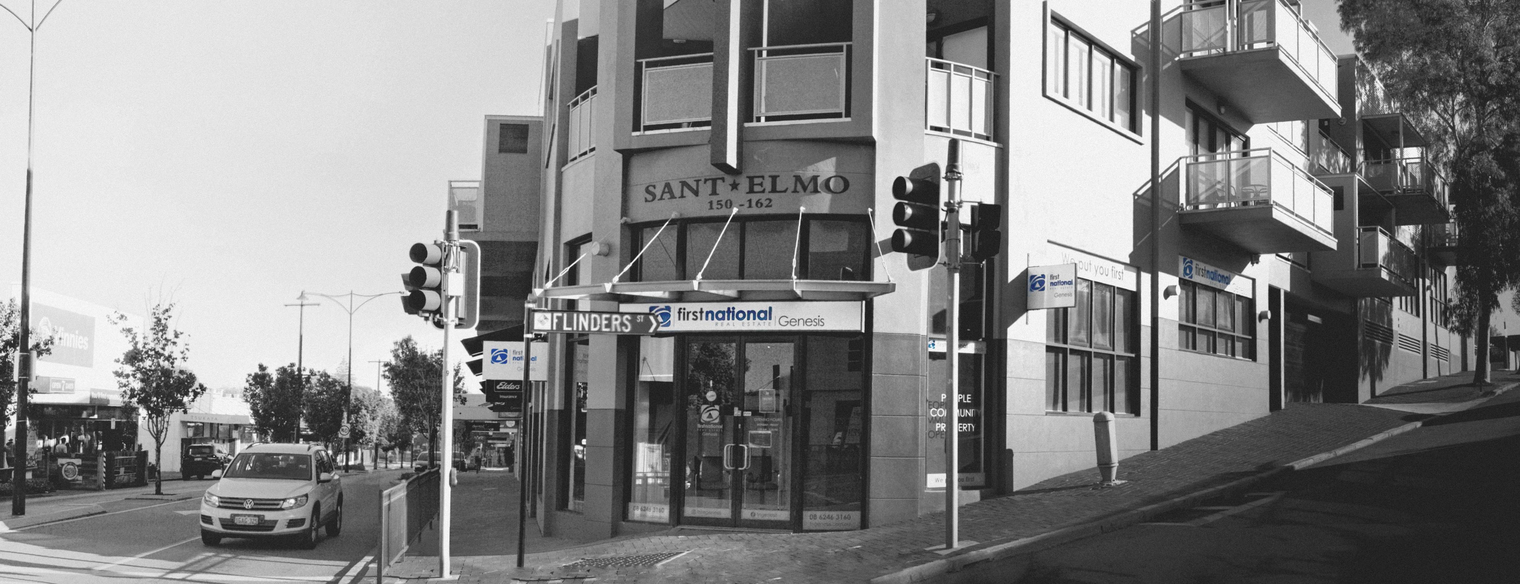11A Simeon Rise, Pearsall
Welcome
11A Simeon Rise, Pearsall
4
2
2
Land size: 305 sqm
UNDER OFFER
UNDER OFFER
Tucked away in the family-friendly suburb of Pearsall, this well-designed 4-bedroom, 2-bathroom home offers a balanced lifestyle with all the essentials at your doorstep. Whether you're starting your journey into homeownership or searching for a low-maintenance family home, this property blends practicality with comfort. With schools, shopping centres, and beautiful parks nearby, you will enjoy the convenience this home has to offer.
Inside, the home feels bright and welcoming from the moment you step through the door. The open-plan living and dining areas are filled with natural light, illuminating the sleek gloss tiling to create a fresh, airy atmosphere. At the heart of the home sits the modern kitchen with clean lines, white subway tiling and stainless-steel appliances provide a contemporary look, while thoughtful touches like overhead cabinetry, a generous fridge recess, and a raised kitchen bench behind the sinks, make everyday use of this kitchen a pleasure.
The master suite is light-filled and peaceful, with double windows welcoming in the morning sun. A walk-in wardrobe and a private ensuite finished in calming tones complete the retreat. The three secondary bedrooms are carpeted for comfort, and the family bathroom includes a built-in bath that is ideal for young children or a relaxing evening soak. A separate laundry, with direct access to the backyard, adds functionality without fuss.
Outside, the home continues to impress. The alfresco space is fitted with manual blinds, so you can enjoy outdoor meals or morning coffees year-round. Easy-care garden beds and a neat backyard keep things manageable, while the extra-wide double garage provides sought-after storage options, including roof space. Solar panels, tinted windows, a security alarm system and high fences add the finishing touches, offering both efficiency and peace of mind. All that's left to do is move in and make it your own!
SCHOOL CATCHMENT
Pearsall Primary School (700m)
Wanneroo Secondary College (4.4km)
RATES
Council: $
Water: $1183 approx.
FEATURES
* Reverse Cycle Air Conditioning (Zoned)
* Tinted Windows Throughout
* Master Suite with Walk-in Wardrobe and Ensuite
* Secondary Bedrooms with Built-in Wardrobes
* Oven (Westinghouse)
* 5 Gas Burner Stove Top (Westinghouse)
* Rangehood (Westinghouse)
* Extra High Fences for Added Privacy
* Garden Beds
* Reticulated
* Blinds in Outdoor Area (Manual)
* Solar Panels (Clenergy)
* Security Alarm
* Automatic Double Door Garage with Extra Width for Storage
* Additional Roof Storage in Garage
LIFESTYLE
800m – Pearsall Shopping Centre
1.2km – Willespie Park
1.2km – Wanneroo Markets
1.7km – Villanova Shopping Centre
1.8km – Derby Park
2.3km – Yellagonga Regional Park
3.7km – The Woodvale Tavern
5.4km – Mater Dei College
5.8km – Lakelands Country Club
6.0km – Edgewater Train Station
6.3km – Edith Cowan University
Inside, the home feels bright and welcoming from the moment you step through the door. The open-plan living and dining areas are filled with natural light, illuminating the sleek gloss tiling to create a fresh, airy atmosphere. At the heart of the home sits the modern kitchen with clean lines, white subway tiling and stainless-steel appliances provide a contemporary look, while thoughtful touches like overhead cabinetry, a generous fridge recess, and a raised kitchen bench behind the sinks, make everyday use of this kitchen a pleasure.
The master suite is light-filled and peaceful, with double windows welcoming in the morning sun. A walk-in wardrobe and a private ensuite finished in calming tones complete the retreat. The three secondary bedrooms are carpeted for comfort, and the family bathroom includes a built-in bath that is ideal for young children or a relaxing evening soak. A separate laundry, with direct access to the backyard, adds functionality without fuss.
Outside, the home continues to impress. The alfresco space is fitted with manual blinds, so you can enjoy outdoor meals or morning coffees year-round. Easy-care garden beds and a neat backyard keep things manageable, while the extra-wide double garage provides sought-after storage options, including roof space. Solar panels, tinted windows, a security alarm system and high fences add the finishing touches, offering both efficiency and peace of mind. All that's left to do is move in and make it your own!
SCHOOL CATCHMENT
Pearsall Primary School (700m)
Wanneroo Secondary College (4.4km)
RATES
Council: $
Water: $1183 approx.
FEATURES
* Reverse Cycle Air Conditioning (Zoned)
* Tinted Windows Throughout
* Master Suite with Walk-in Wardrobe and Ensuite
* Secondary Bedrooms with Built-in Wardrobes
* Oven (Westinghouse)
* 5 Gas Burner Stove Top (Westinghouse)
* Rangehood (Westinghouse)
* Extra High Fences for Added Privacy
* Garden Beds
* Reticulated
* Blinds in Outdoor Area (Manual)
* Solar Panels (Clenergy)
* Security Alarm
* Automatic Double Door Garage with Extra Width for Storage
* Additional Roof Storage in Garage
LIFESTYLE
800m – Pearsall Shopping Centre
1.2km – Willespie Park
1.2km – Wanneroo Markets
1.7km – Villanova Shopping Centre
1.8km – Derby Park
2.3km – Yellagonga Regional Park
3.7km – The Woodvale Tavern
5.4km – Mater Dei College
5.8km – Lakelands Country Club
6.0km – Edgewater Train Station
6.3km – Edith Cowan University
Floor Plan
Comparable Sales

6B Salitage Link, Pearsall, WA 6065, Pearsall
4
2
2
Land size: 417
Sold on: 08/01/2025
Days on Market: 41
$700,000
SOLD
700000

1/24 Matta Way, Pearsall, WA 6065, Pearsall
4
2
2
Land size: 300
Sold on: 29/07/2024
Days on Market: 54
$700,000
SOLD
700000

3 Watershed Way, Pearsall, WA 6065, Pearsall
4
2
2
Sold on: 21/06/2024
Days on Market: 50
$755,000
SOLD
755000

1/20 Melita Rise, Pearsall, WA 6065, Pearsall
4
2
2
Land size: 300
Sold on: 10/12/2024
Days on Market: 78
$760,000
SOLD
760000

27 Goundrey Drive, Pearsall, WA 6065, Pearsall
4
2
2
Land size: 544
Sold on: 20/11/2024
Days on Market: 56
$765,000
SOLD
765000

1 Covent Fairway, Pearsall, WA 6065, Pearsall
4
2
4
Land size: 350
Sold on: 11/02/2025
Days on Market: 28
$775,000
SOLD
775000

33 Pinot Loop, Pearsall, WA 6065, Pearsall
4
2
2
Land size: 329
Sold on: 01/04/2025
Days on Market: 42
$780,000
SOLD
780000

18A Kemp Street, Pearsall, WA 6065, Pearsall
4
2
2
Land size: 383
Sold on: 09/07/2024
Days on Market: 28
$802,000
SOLD
802000
This information is supplied by First National Group of Independent Real Estate Agents Limited (ABN 63 005 942 192) on behalf of Proptrack Pty Ltd (ABN 43 127 386 295). Copyright and Legal Disclaimers about Property Data.
Pearsall
Covent Park
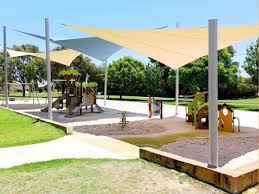
Pearsall IGA
Nook and Co Coffee
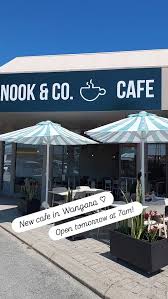
The Boulder Hub
Wanneroo Markets
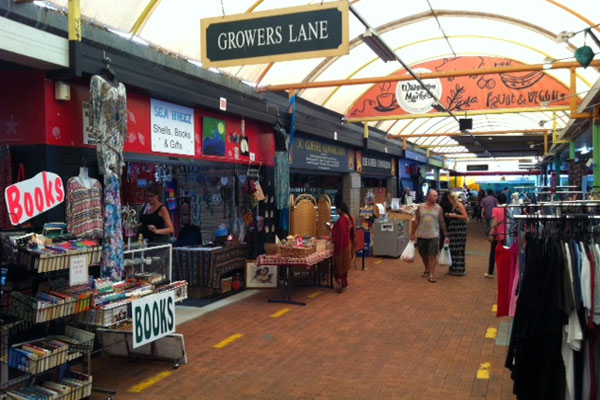
Team Genesis

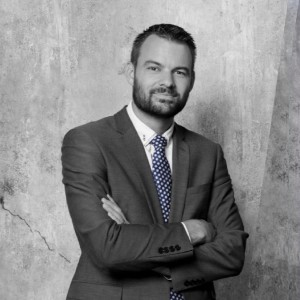




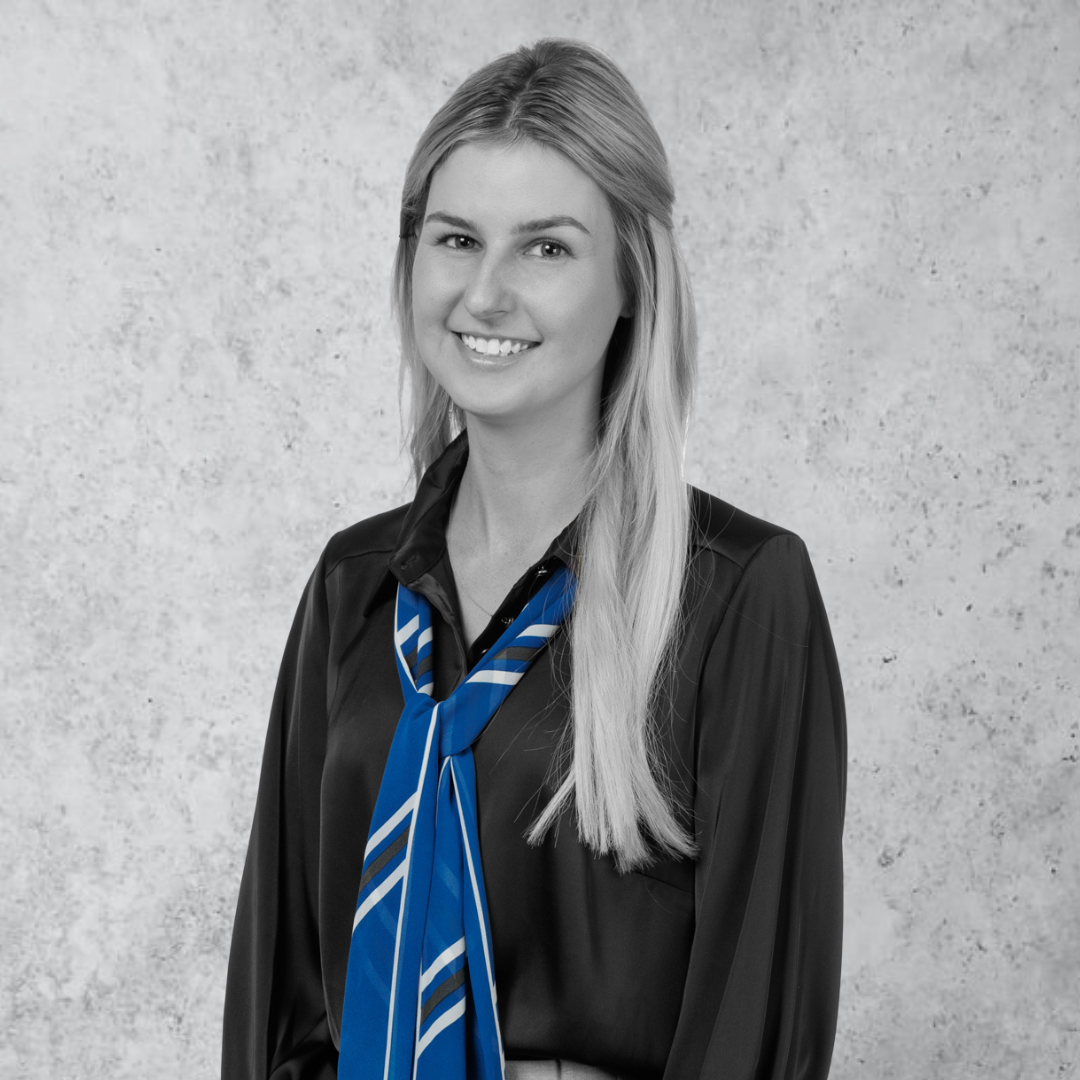
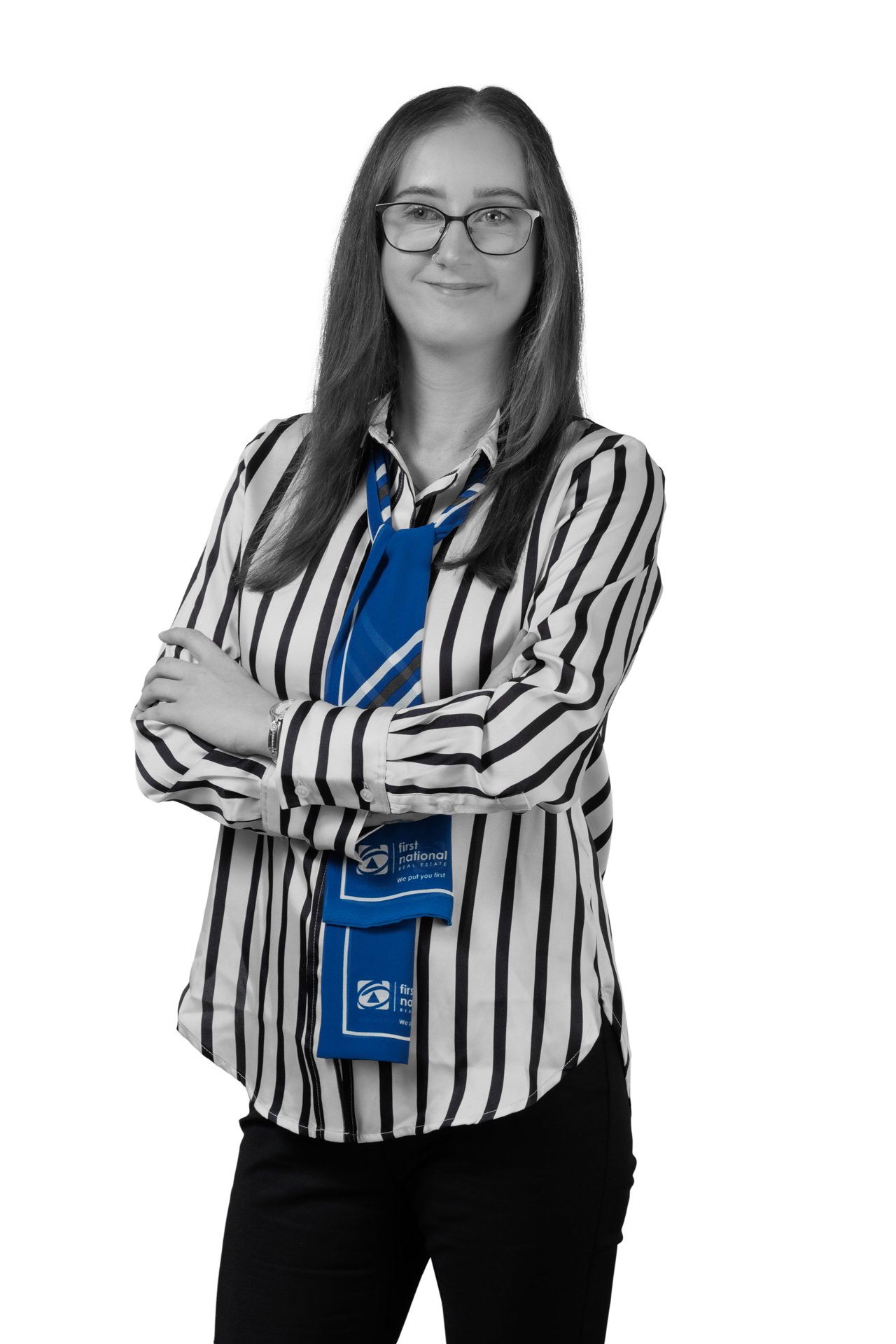
Our Recent Local Sales

4B Shadyglen Mews, Edgewater
3
1
1
End Date Process

8 Osprey Grove, Edgewater
6
3
4
End Date Process

